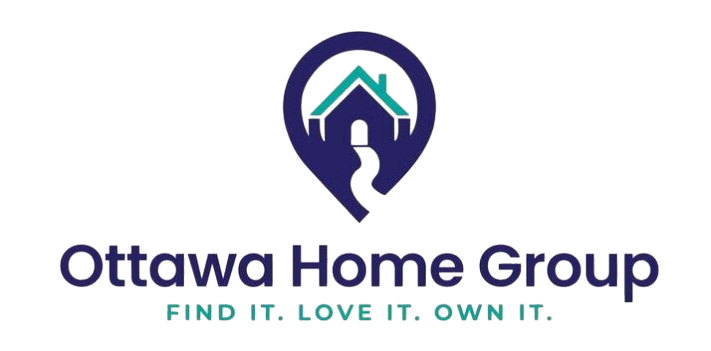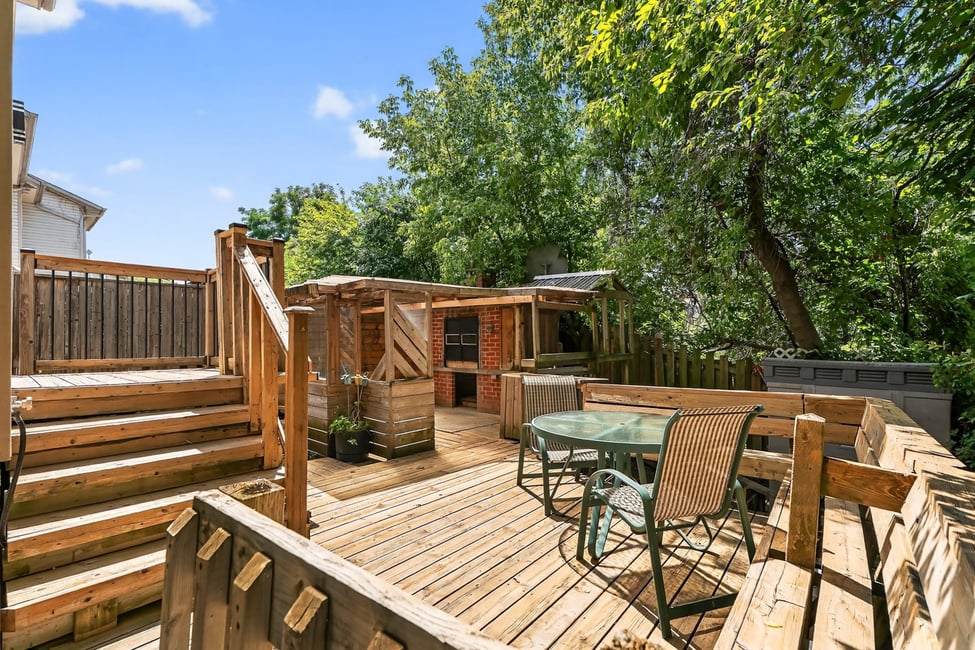IJust Listed in Quinterra – Comfort, Convenience and Charming
Welcome to a beautifully maintained end‑unit townhome in Quinterra, Ottawa, offering exceptional privacy, stylish living, and direct access to nature trails. This comprehensive 2,000+ word guide walks you through the property’s advantages, community features, upgrades, and why it stands out in the Quinterra real estate market.
1. Introducing the Property
Located at 3700 Rivergate Way, this home enjoys no side or front neighbours, creating a sense of serenity rarely found in townhome communities. Backing onto lush greenery and the condo tennis courts, the setting feels more like a detached home in many ways. It’s a freehold end‑unit townhome with 3 bedrooms and 3 baths, offering 1,600–1,700 sq ft of well‑designed living space.
2. Superb Location in Quinterra
Quinterra is a sought‑after neighbourhood of ~400–430 homes bordering the Rideau River, minutes to the airport, parks, and shopping. francesebbrell.com+11ottawadwellings.com+11The Tulip Team+11 This house sits near a commercial plaza featuring the famous Vittoria Trattoria Italian Restaurant—perfect for an upscale meal out. Steps from trails to Mooney’s Bay and Ottawa Riverfront, the location is ideal for outdoor lovers and commuters alike. Rentals.ca
3. Bright & Updated Open‑Concept Interior
Inside, the home boasts:
Fresh paint, new pot lights, light fixtures, switches, hardware & smoke detectors (2024)
Hardwood flooring on main level
A kitchen with stainless steel appliances including a brand-new dishwasher (2025)
Open layout linking living, dining, and kitchen—bright and spacious
4. Kitchen & Appliances
The kitchen has been modernized with updated hardware, backsplash tile, and high-quality finishes. All major appliances are included in the sale, making move‑in effortless:
Refrigerator, stove, hood fan, dishwasher (new 2025)
Washer and dryer
All window coverings, blinds, and fixtures
5. Bedrooms & Baths
Upstairs you'll find 3 generously sized bedrooms with plush carpeting and large windows. Bathrooms feature:
Shared and powder room toilets replaced in 2024
Primary ensuite toilet scheduled replacement in 2025
Updated finishes for clean, modern appeal
6. Flexible Basement Space
The partially finished basement offers:
Comfortable laminate flooring over insulated subfloor panels
A utility/laundry/storage area
A tiled shower entrance
Rough‑ins for future bathroom and central vacuum installation
This space is ideal for a home gym, media room, or flexible living area.
7. Outdoor Living & BBQ Feature
Enjoy your private backyard oasis:
Two-tier deck perfect for entertaining or relaxing
Fenced yard with mature greenery for added privacy
Built‑in brick BBQ with commercial-grade electric rotisserie motor—a unique feature for outdoor cooking enthusiasts
8. Workshop Potential – Powered Shed
A permanent front shed with full electrical service offers endless possibilities as a small workshop or hobby space. A portable backyard shed is included for storage or tools.
9. Mechanical & Structural Updates
Over the years, the property has been well-maintained:
Roof replaced about 6 years ago
Furnace and A/C original but serviced April/May 2024 (AC topped up June 2024, filter replaced)
Hot water tank is owned (no rental fees) and approximately 12 years old
Original windows remain functional and weather-tight
Garage opener is missing but can be replaced and programmed easily
10. Unique Features & Security
The home includes:
Weiser keypad deadbolt front door lock (2024)
Built‑in rotisserie BBQ engine
Owned utilities—no hidden monthly rental fees
Move‑in readiness with thoughtful interior updates throughout
11. Community & Neighbourhood Benefits
Living here means enjoying peaceful suburban life with access to amenities:
Trails to Mooney’s Bay Beach and Rideau River for walking, biking, paddle boarding, and picnics
Nearby shopping, transit route 90, and dining options including Italian, Greek, Vietnamese cuisine within walking distance Wikipedia+15Rentals.ca+15dianeandjen.com+15Pilon Group+4SquareYards+4Log In+4SoldWell - Real Estate Reimagined+7PLSRealEstate+7Realtor+7Kijijiottawadwellings.com+1
Close proximity to the Ottawa Hunt Club & Golf Club
Family-friendly streets, parks, schools, and a strong sense of community
12. Comparison to Other Quinterra Homes
While detached homes in Quinterra often exceed $800k–$1M+, this end-unit townhome represents excellent value and privacy in the $600k–$700k range. ottawageneralcontractors.com+13Zolo+13Rentals.ca+13 Compared to accessible condos in Rivergate Way, this property offers outdoor space, workshop options, and no condo fees.
13. SEO & Link Strategy
External anchor texts to boost relevance:
Internal anchor text examples:
Learn more on our Townhome Listings page
Explore the Neighbourhood Guide: Quinterra for area highlights
14. Why Buyers Will Love This Home
Privacy and quiet setting without compromising walkability
Entertainer’s backyard with deck, BBQ, and workshop options
Fresh upgrades throughout, with minimal future maintenance
Strong community vibe and nearby nature access
Excellent value for end‑unit living in Quinterra
Conclusion
This end‑unit townhome at 3700 Rivergate Way delivers on comfort, convenience, and charm. With private outdoor spaces, thoughtful upgrades throughout, and a remarkable location near dining, trails, and riverfront parks, it represents a rare opportunity in Quinterra Ottawa real estate. Whether you're looking for a starter home, downsizing from a larger property, or seeking low-maintenance luxury with outdoor lifestyle options—this property is ready to deliver.
For more details, photos, or to book a private tour, explore our Townhome Listings and Neighbourhood Guide: Quinterra pages.

